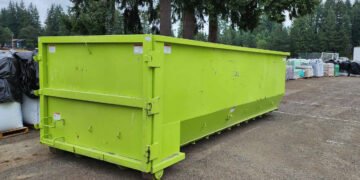Is your mother-in-law coming to stay? Are you apprehensive about sharing your home with her?
Building an accessory dwelling unit could provide a solution for your qualms. These ‘second homes’ are becoming ever-more popular across the nation as the country struggles with an ongoing housing crisis.
Recent statistics suggest that as many as 15% of the population’s struggling to find somewhere to stay. So unless you’re prepared to leave your relatives homeless, you might need an ADU to help them out sooner than you think.
Here’s what you need to know about constructing an accessory dwelling unit on your property.
What Are Accessory Dwelling Units?
The definition of an ADU may vary according to where you live. The term usually refers to any small dwelling found on a property, apart from the main residence.
Some people call ADUs in-law suites, granny flats, garden cottages, or tiny houses.
There are two types of ADUs, namely:
Attached ADUs
These types of ADUs join onto your home at a point. They include attics, basements, and garages.
Although homeowners don’t always use these rooms for accommodation, they’re termed ADUs as soon as you amend them beyond their original purpose.
Detached ADUs
Freestanding ADUs are separate from the main house and are usually found in the backyard. They’re the perfect fit for people who want a little more privacy.
If you’re thinking of signing with AirBnB to offer overnight accommodation, these types of ADUs work well, since they give your guests and family the privacy they need.
They’re also good when repurposed as a home office, where you can work undisturbed by the daily distractions of your home.
Some people use their ADU as a yoga studio or gym, while others allow their older children to stay in them after high school or college. If you regularly welcome friends and family from out of town, an accessory dwelling unit’s a great place to accommodate them.
Some Things to Consider First
While building an accessory dwelling unit has undeniable benefits for homeowners, you should weigh up the pros and cons before you dive in.
Any construction is an expensive undertaking, so do your homework thoroughly before you start planning.
These are the benefits that an ADU brings:
- Privacy from overnight visitors
- As a solution for family housing problems
- You can earn money from short- or long-term rentals
- Provide a quiet space to work or work out
- Low-cost accommodation for adult children
Accessory dwelling units automatically increase the floor space of your home, so they also improve the value and saleability of your property. Some realtors suggest that an ADU can add as much as 25% to the value of your house.
The drawbacks of building an ADU include the hassles that can go along with tenants, like loss of privacy, damages to your property, and unpaid rent.
You could also run into conflict with family members living at such close quarters, and you can expect your utility bills to increase in proportion to the number of people resident in your ADU too.
If preferred, you can set up separate water and electricity meters for your ADU.
Accessory Dwelling Unit Construction Regulations
Before you get excited about all your awesome ADU design ideas, you should check what’s allowed in your neighborhood and what’s not.
According to Acton ADU, the regulatory environment surrounding accessory dwelling units changes constantly. So, it’s best to work with an expert contractor who knows how to build an ADU within the bounds of legislation.
The most common municipal regulations governing ADU construction include:
- Height limits
- Restrictions on the number of dwellings per property
- Limitations regarding distances from your property’s boundary
- Sze restrictions on ADUs
- Parking for the unit
- Environmental by-laws
In some instances, it’s impossible to build an ADU on your property that complies with all the relevant regulations.
Procedures Involved in Building an ADU
Apart from ticking all the boxes regarding regulations, you’ll also need to follow the correct route when applying for ADU construction. Remember, you can streamline things along the way by starting with a clear idea of why you want an ADU and a detailed architectural plan of its layout.
Here’s the drill:
- Arrange the necessary finance for your project
- Submit the plans for your ADU to your municipality
- Await approval on the plans
- Source and hire a contractor
- Record your City’s Covenant Agreement
There are a few things you can do beforehand to help speed things along.
It’s a good idea to look into companies that supply pre-approved plans. Talking to someone on your town council can help you gauge the official attitude toward ADUs before you get started.
This can help you anticipate any problem areas in advance. Fortunately, most cities are in favor of residential construction due to the housing crisis.
If you’re planning to use your ADU for short-term vacation rentals, make sure your local authorities allow this first.
Make sure you know the requirements when it comes to positioning your accessory dwelling unit around the existing utility lines. Get your utility provider to approve your new yard layout before approaching your city council.
Installing energy-saving systems in your new building can bring some cost-saving benefits from incentives and rebates.
It’s All in the Planning
Whether you’re planning on building an accessory dwelling unit or a long-awaited road trip, the best way to combat stress and unnecessary difficulties is with detailed preparations.
The more you know, the easier things are. So, if you’d like to find out some more useful information on a wide range of topics, keep browsing our blog.
Read Also : 5 Great Ways to Make Money After You’ve Lost Your Job






























































